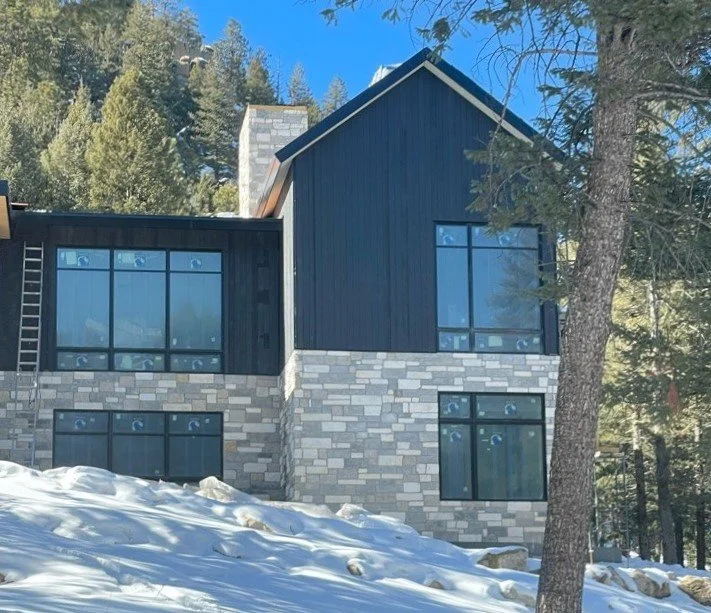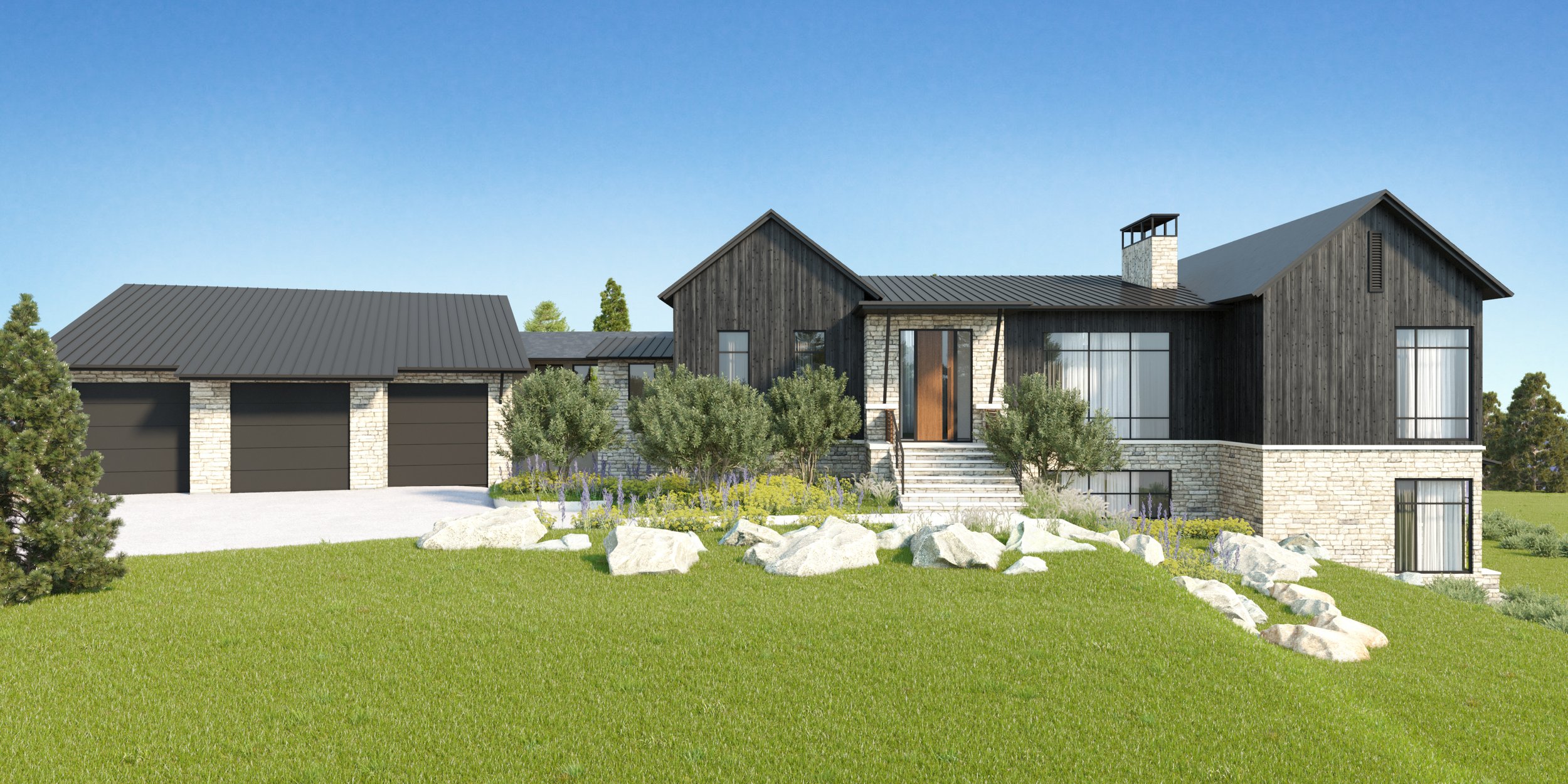Evergreen Retreat | Evergreen, colorado
Design by: Winegard Design Group
This nearly 6,500 square foot contemporary mountain home and three car garage sits upon 3.64 acres in a beautiful, gated community near downtown Evergreen that offers hiking trails, gorgeous rock outcroppings, and a stocked trout pond. The home has large, open spaces for communal living with 18’ vaulted ceilings as well as dedicated spaces for a library, his and her offices, entertainment room with golf simulator, exercise room, sauna, and wine closet. Interior finishes feature white oak floors and doors, T&G ceilings and stone and steel accents. The exterior has an organic mix of limestone, black stained wood, grey stucco siding and black frame windows to compliment a covered back dining porch with built-in grill, large patio with a built-in natural gas fire pit and an eight-person sauna tucked behind the massive granite outcroppings framing the patio.





















































