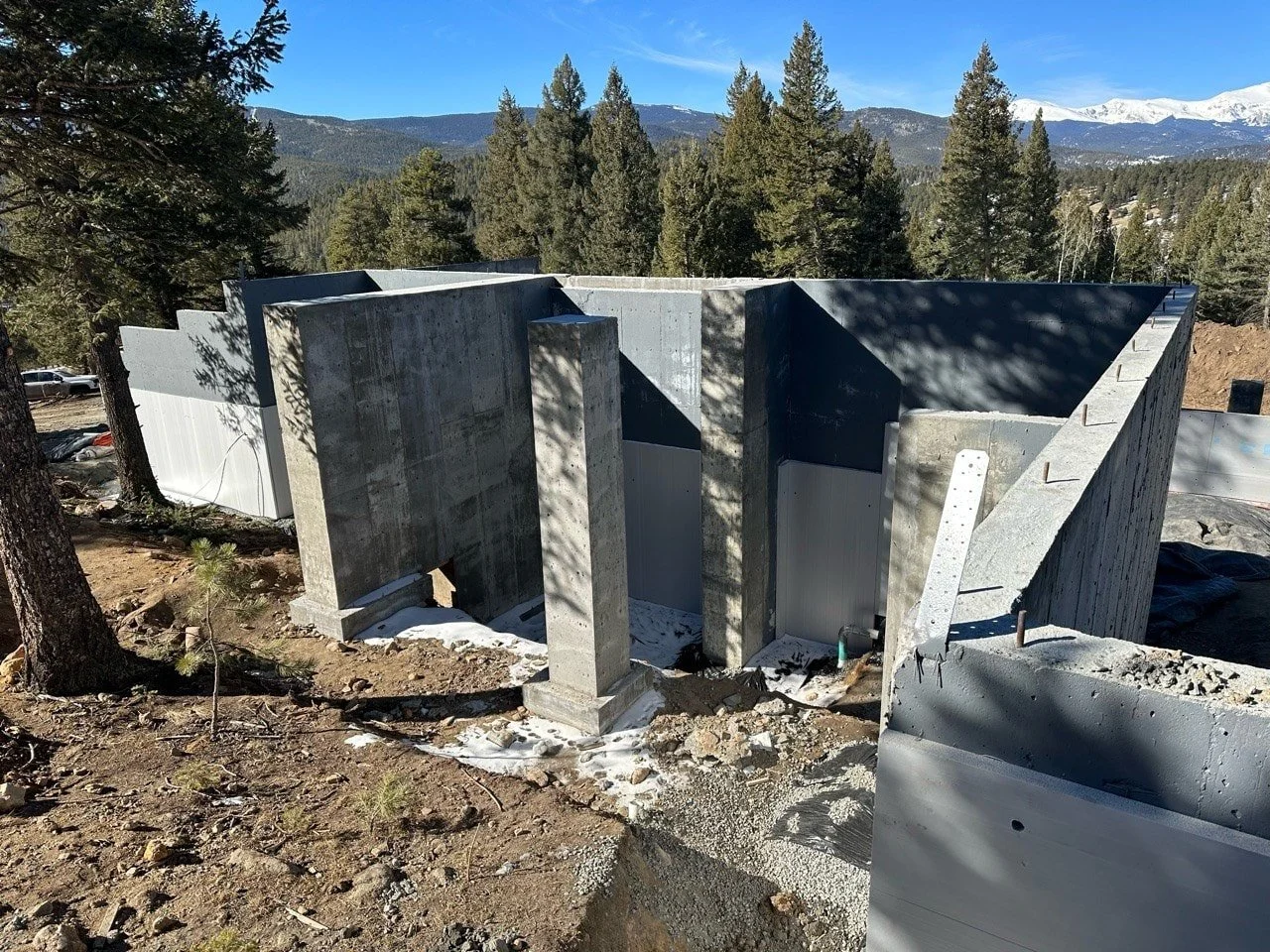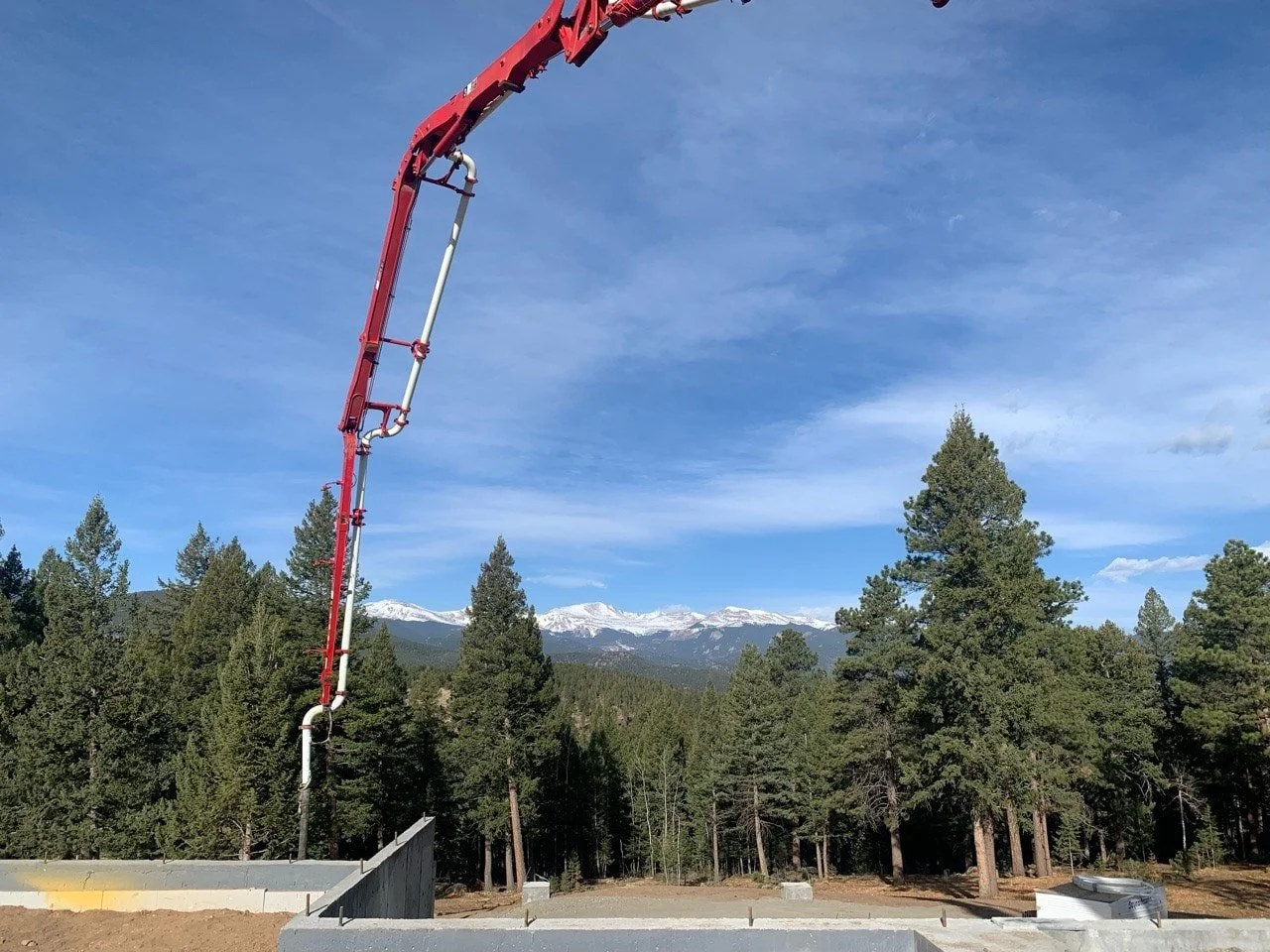
Aspen Springs | Evergreen, colorado
Design by: Winegard Design Group
This family home will sit on 46 acres of gorgeous Rocky Mountain landscape with a mix of evergreen and Aspen trees, as well as open meadows providing epic views of Mount Evans and the "sound of music" valley. The nearly 10,000 square foot, three floor home will have open concept living spaces with window walls that wrap around the corners to create an illusion of outdoor living inside. A children's desk area in the loft will overlook the kitchen to generate a separate space for studying, yet allow for a feeling of togetherness. It will have a master suite on the main floor, six bedrooms, a hearth room with built-in bookshelves, game and exercise rooms, and guest and bunk rooms. Features will include exposed metal beams, wood ceilings, skylights, ski storage, and a dog wash to name a few! Outdoor living spaces will include an external spiral staircase to connect multi-level concrete decking, a built in firepit, and tasteful landscaping.






































